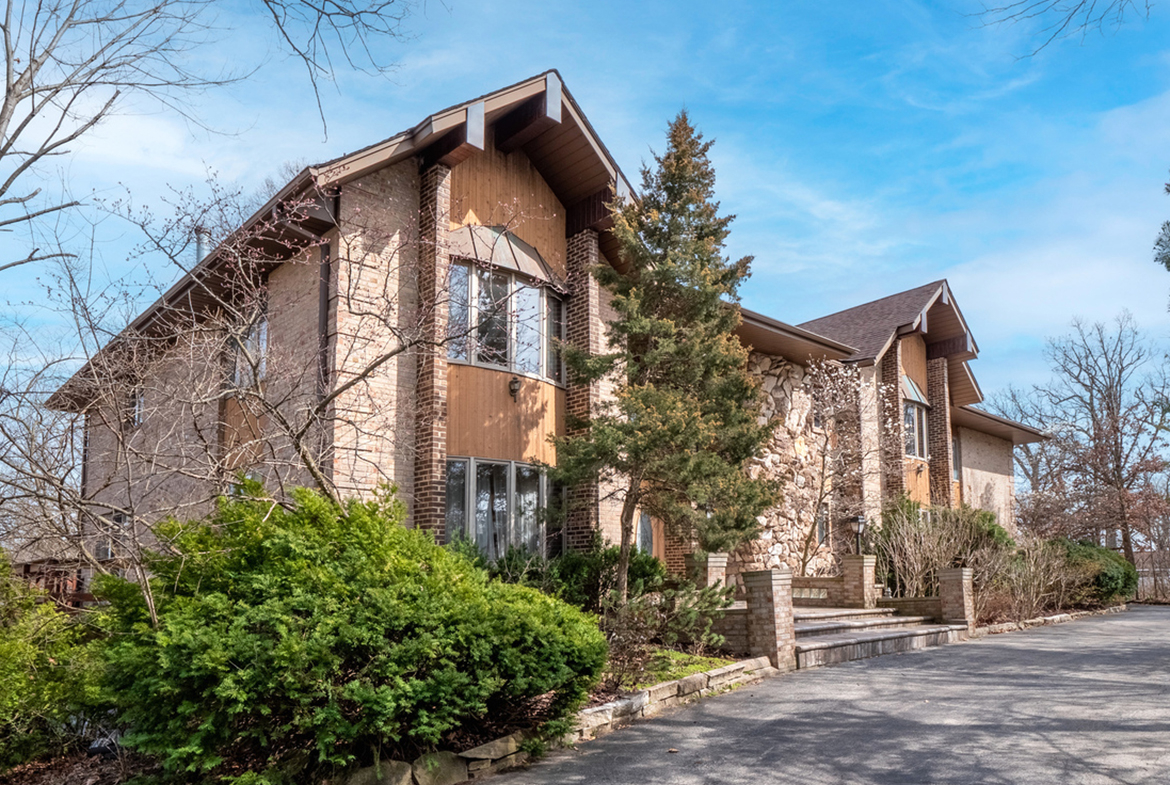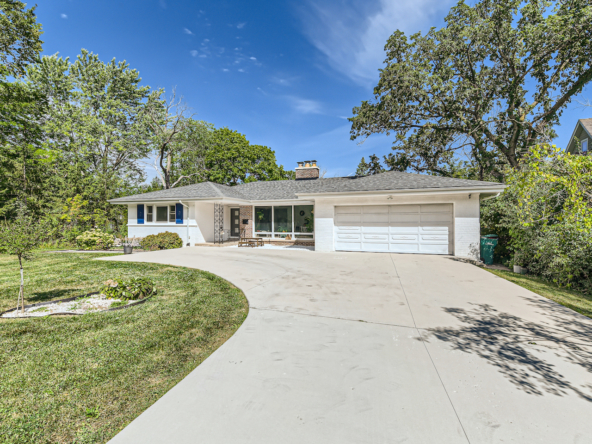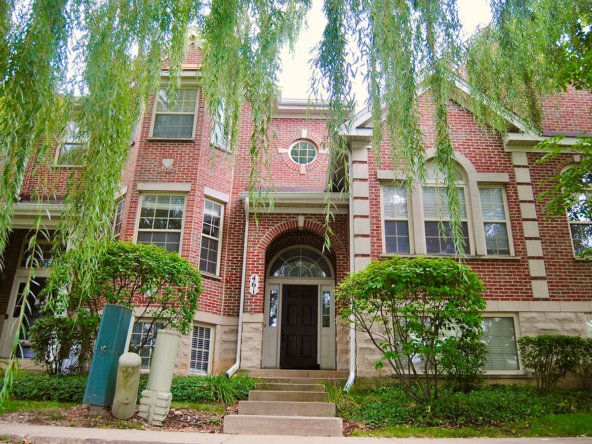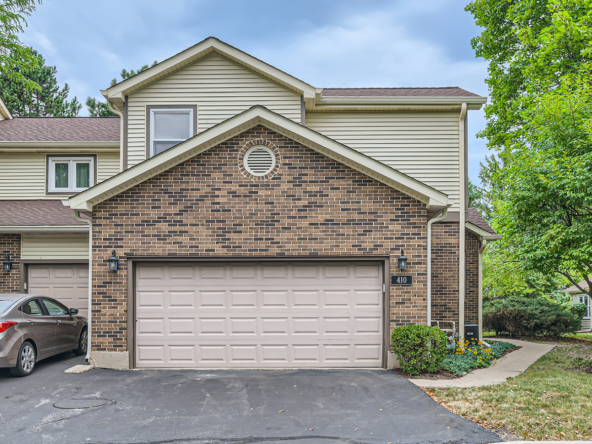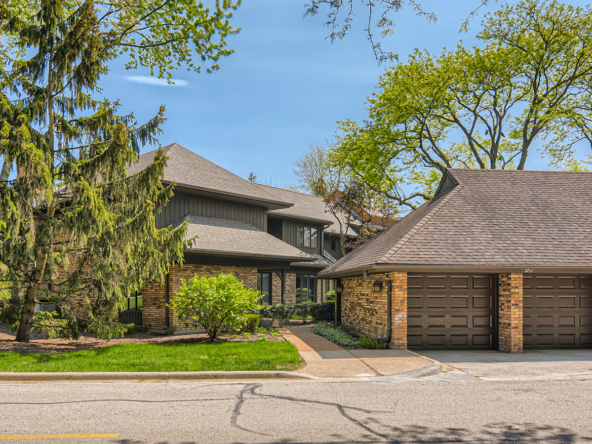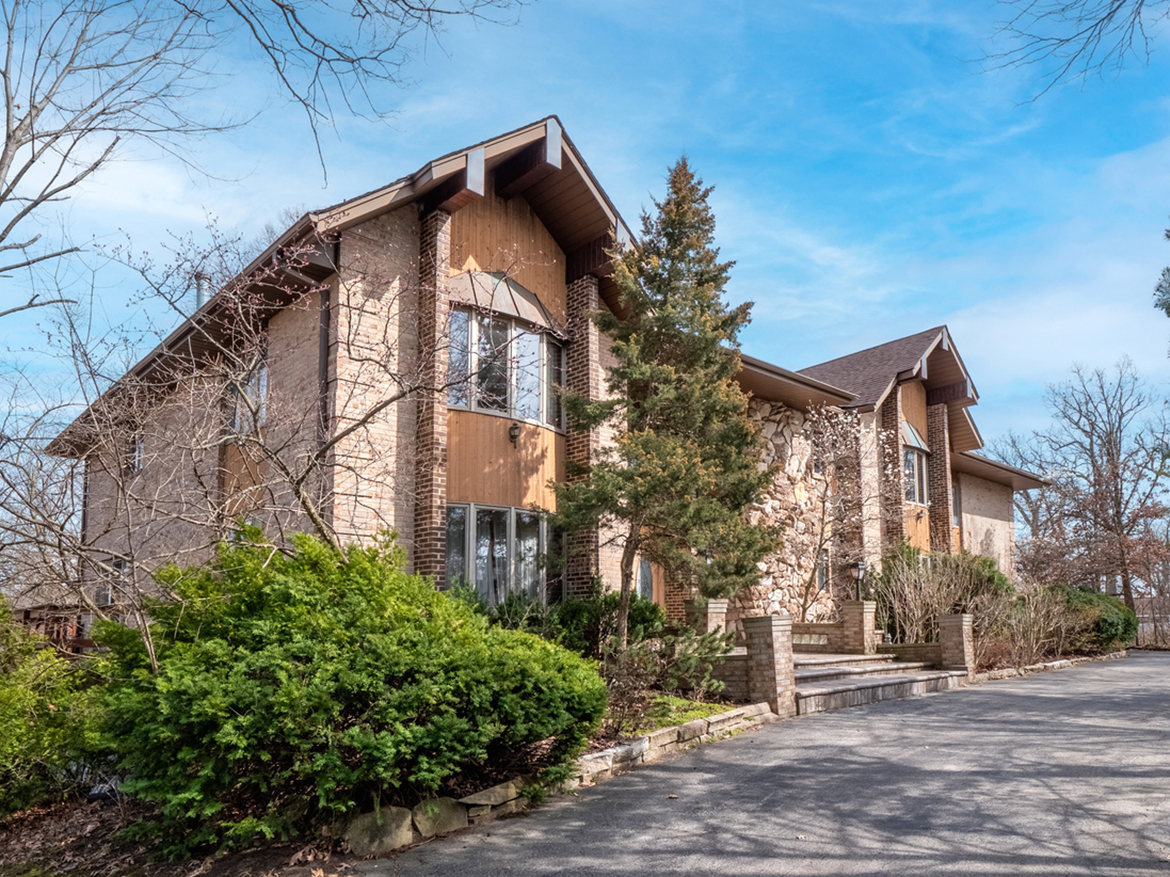Overview
- Residential
- 5
- 3.2
- 2
- 6,000
- 1989
Description
Beautifully Built Orland Park Home on Half-Acre Land
Located in prime Orland Park, this custom home is raised on a 1/2 acre lot. Along with a pleasing frontal circular driveway, it features a secondary driveway leading to a 3-car garage. The garage boasts high-quality epoxy floors, offering ample utility and storage space.
Outdoors, you’ll find a stunning backyard with an attached sunroom. It serves as a unique suburban haven, further enhanced by an expansive patio and surrounding deck.
This elegant 2-story contemporary house greets you with dual wooden doors at the entrance and an impressive dual staircase. The open floor layout is complemented by raised ceilings, making it an attractive setting for everyday living. The pure, thick, high-quality oak flooring adds longevity and charm to the whole setup, having been kept in pristine condition. New fixtures are installed throughout the home for added convenience.
The family room features a floor to ceiling imported marble stone fireplace, adding a touch of luxury. The living room is seamlessly combined with the dining room, providing easy access to the outdoors. The dining room accommodates up to 16 people, making it an excellent location for celebrating holidays and hosting gatherings.
Another spacious and well-lit room on the main level with radiant heat floors can be ideally made into an extra bedroom if required. Finally, the modernized eat-in kitchen comes with a comfortable kitchen desk and a closet pantry, providing plenty of storage and workspace.
Be ready to experience premium living standards in this exquisite Orland Park home.
Address
Open on Google Maps- Address 15657 116th Ave. Orland Park, Illinois 60467
- City Orland Park
- State/county Illinois
- Zip/Postal Code 60467
- Area Cook County
Details
Updated on September 8, 2023 at 8:02 pm- Price: $839,000
- Property Size: 6,000 sqft
- Bedrooms: 5
- Bathrooms: 3.2
- Garages: 2
- Year Built: 1989
- Property Type: Residential
- Property Status: For Sale
